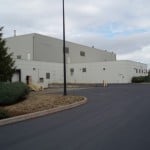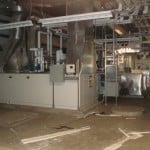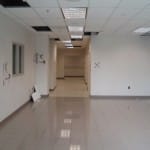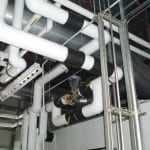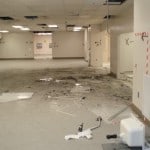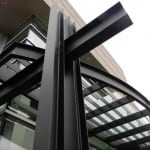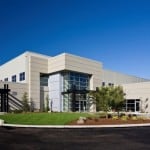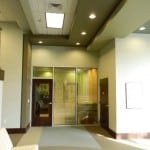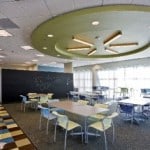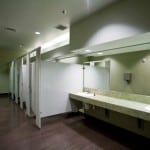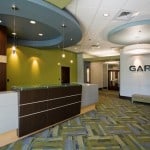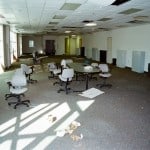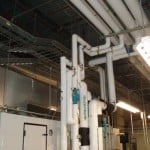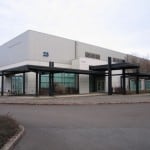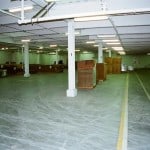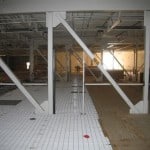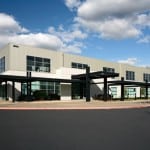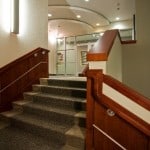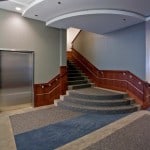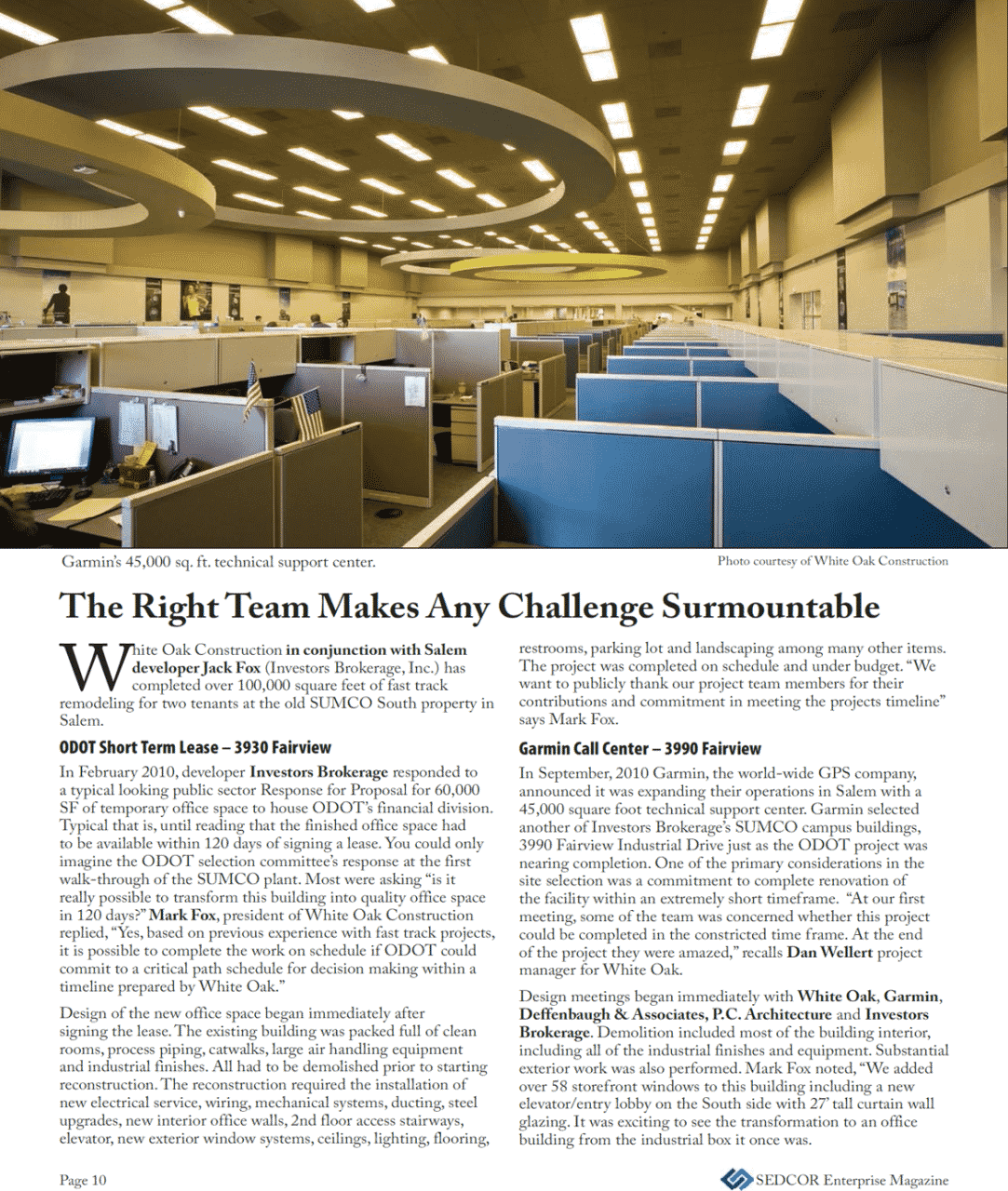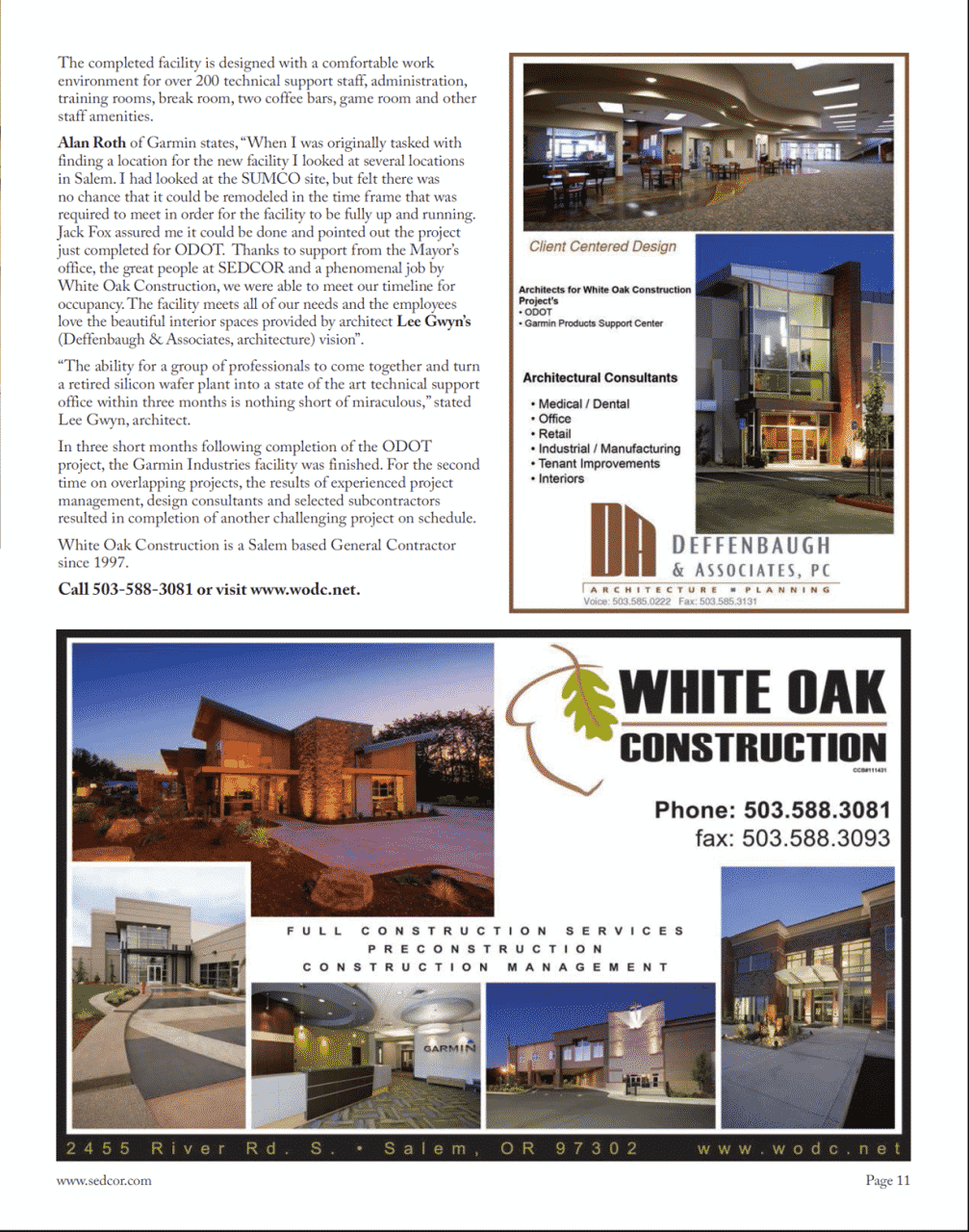3990/3930 Fairview Industrial Drive
History:
This location was constructed in the early 1990’s by a division of Mitsubishi (Sumco) to manufacture/fabricate silicon wafer chips for the computer industry. The buildings were built to the most advanced manufacturing standards of that time. Each location had multiple clean rooms, advanced air and water filtration, Cost of original construction is estimated to be $700SF.
White Oak Construction was brought on by the development group to provide turn key construction services to reconstruct/remodel this 68,000SF and 64,000SF existing computer wafer manufacturing facility into multi tenant office building(s). Both projects required extremely fast track construction (note Strategic Economic Development Corporation “ SEDCOR” article on page 9&10)
3990 Fairview Industrial Drive:
68,000SF existing computer wafer manufacturing facility adaptive reuse to a class A multi-tenant office building. Tenants include a 45,000SF call center for Garmin.
Scope of Work:
- Supervision and coordination of all project consultants (Architectural, Civil and Structural Engineering) including determining key dates for consultant milestone dates for plan submittal
- Complete demolition of all existing interior clean rooms, process piping, ceilings, floor coverings, walls, electrical, HVAC (extensive quantity of clean room ducting and air handling was demoed), plumbing and reconfiguration of computer flooring
- Addition of 205 parking spaces of new construction including storm, paving, curbs, site lighting and landscaping
- 30 new storefont windows added in existing concrete tilt walls with required structural steel supports, 38 new storefront windows installed into existing exterior metal panel skin system
- Installation of new electrical service, wiring, fire sprinkler, fire alarm, plumbing, high performance HVAC system, structural steel upgrades, new interior office walls, new 2 stop elevator, ceilings, lighting, flooring, restrooms, data cabling, wood wall paneling
Before:
After:
[divider]
3930 Fairview Industrial Drive:
64,000SF existing computer wafer manufacturing facility adaptive reuse to offices per State of Oregon DAS specifications for Oregon Department of Transportation.
Scope of Work:
- Supervision and coordination of all project consultants (Architectural, Civil and Structural Engineering) including determining key dates for consultant milestone dates for plan submittal
- Complete demolition of all existing interior clean rooms, process piping, ceilings, raised computer flooring. floor coverings, walls, electrical, HVAC (extensive quantity of clean room ducting and air handling was demoed) and plumbing
- Addition of 61 parking spaces of new construction including storm, paving, curbs, site lighting and landscaping
- 12 new storefront windows added in existing concrete tilt walls with required structural steel supports, 36 new storefront windows installed into existing exterior metal panel skin system
- Installation of new electrical service, wiring, fire sprinkler, fire alarm, plumbing, high performance HVAC system per DAS specification, structural steel upgrades, new interior office walls, new 2 stop elevator, ceilings, lighting, flooring, restrooms, data cabling & access controls, radius wood wall paneling
Before:
After:
[divider]

